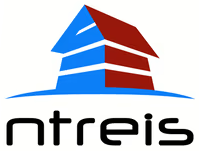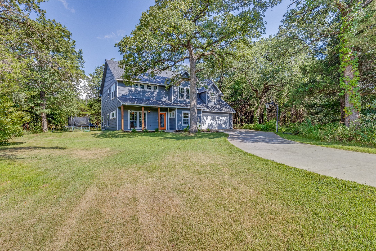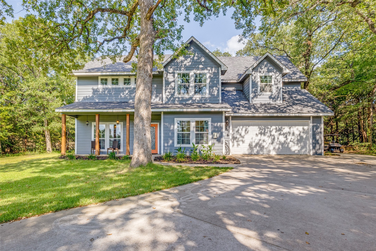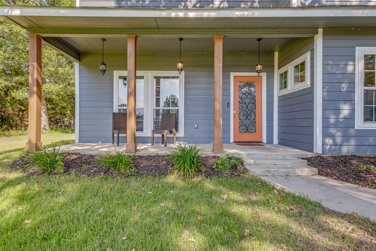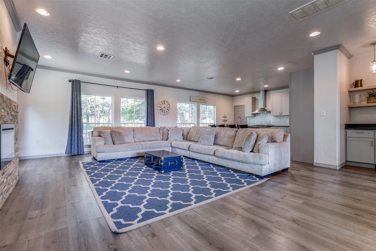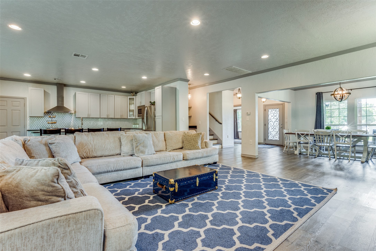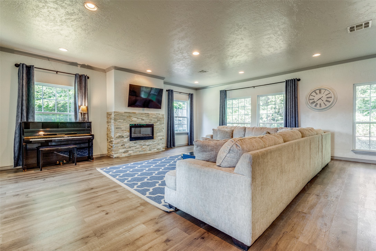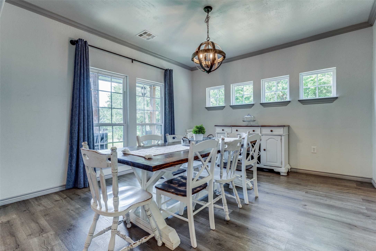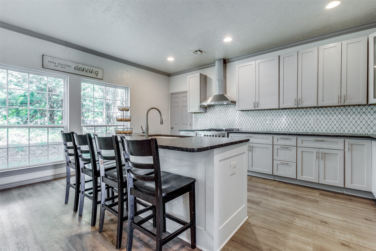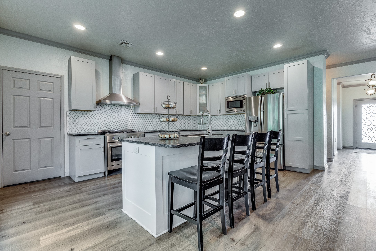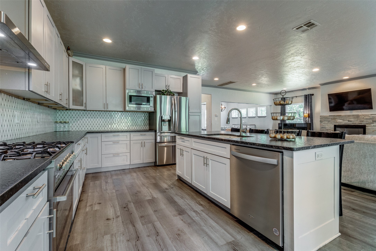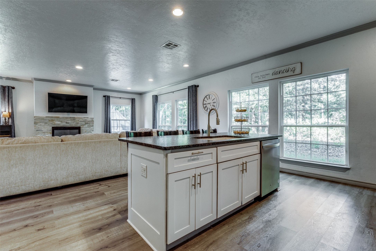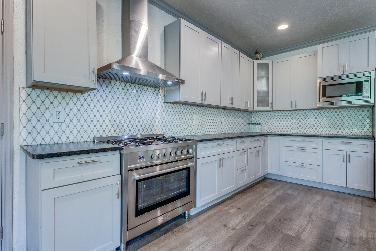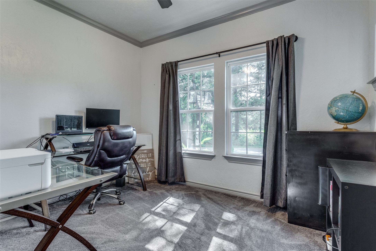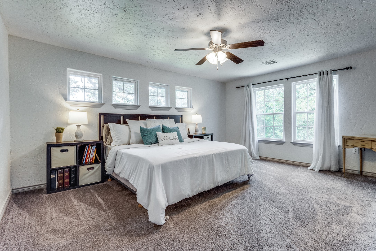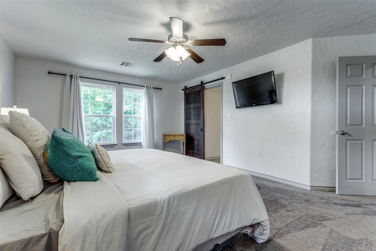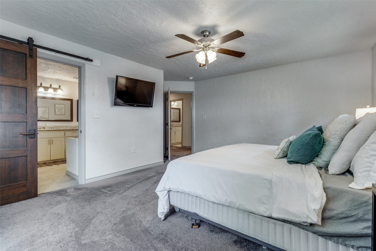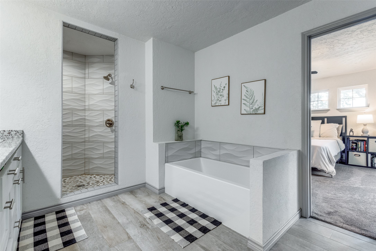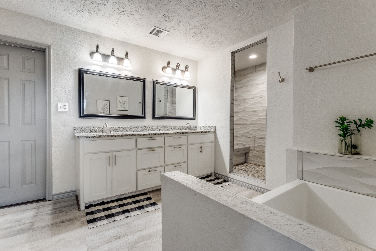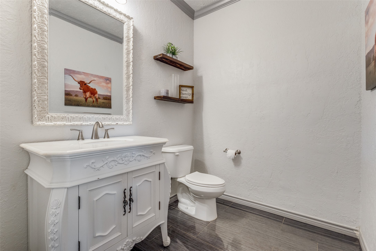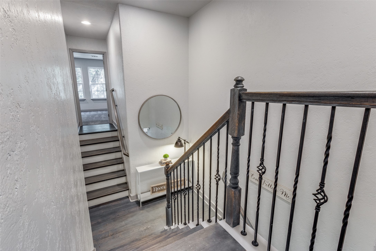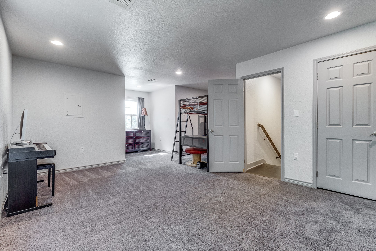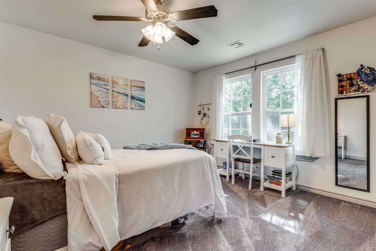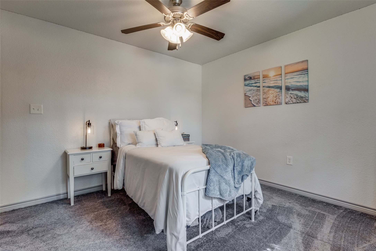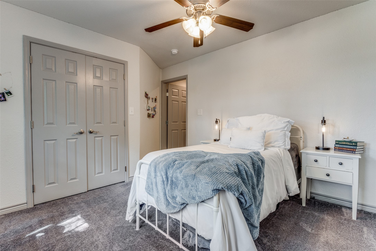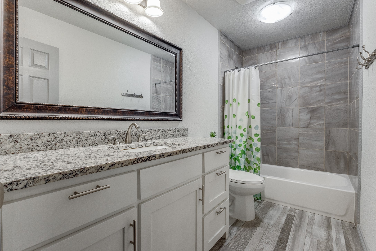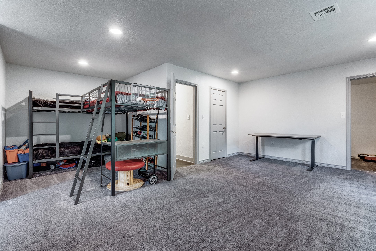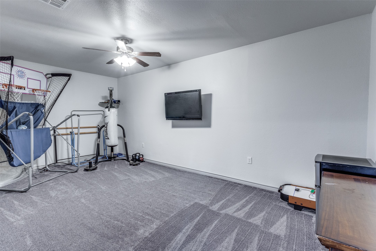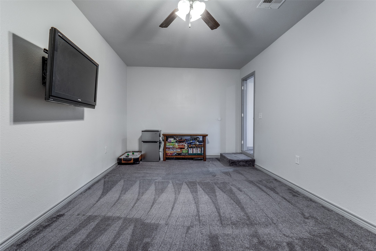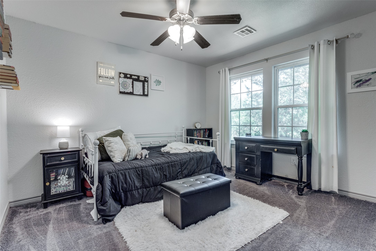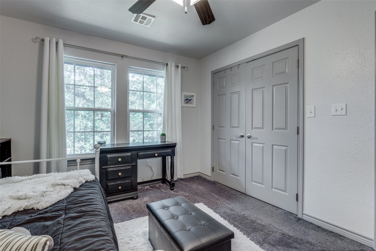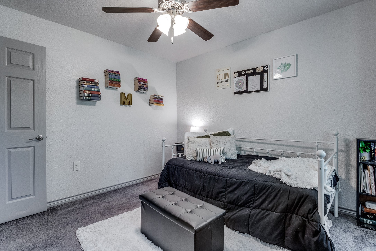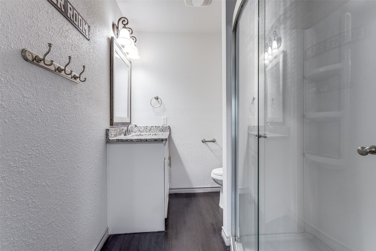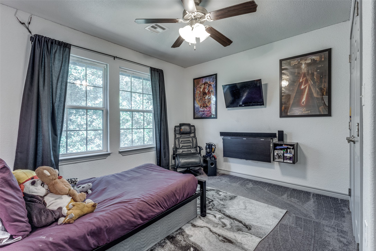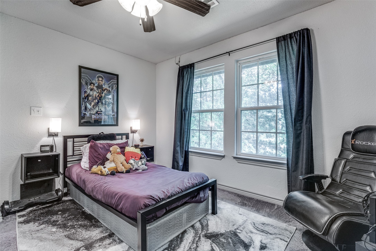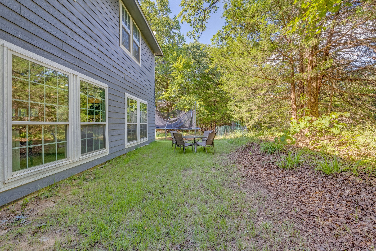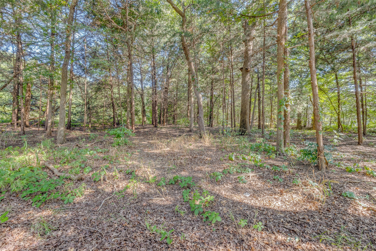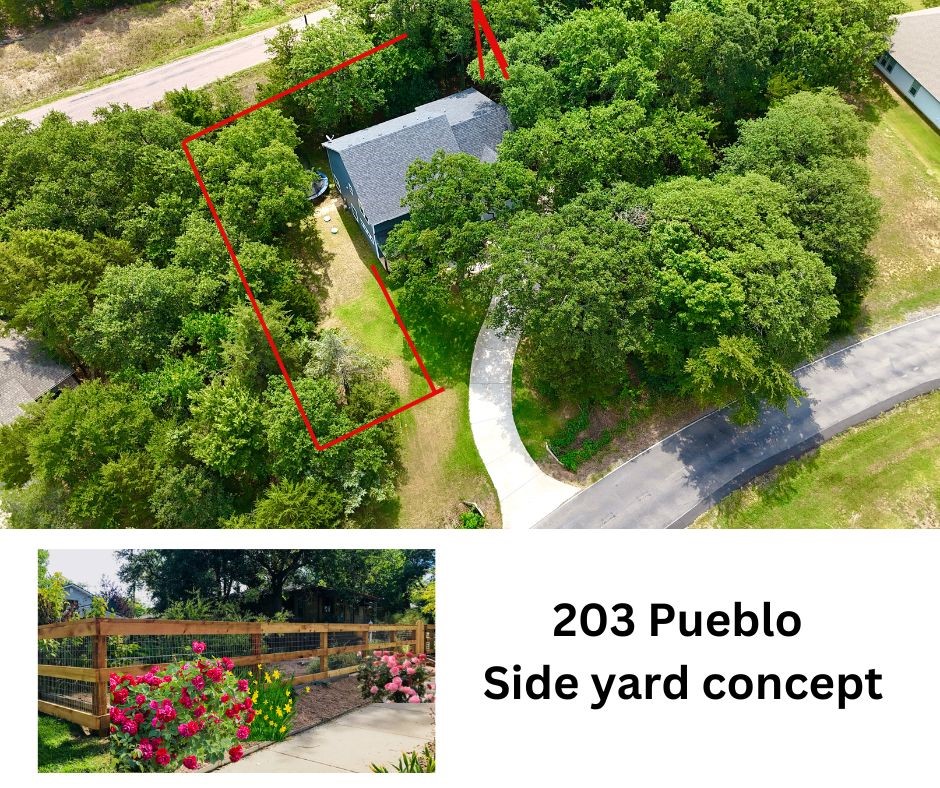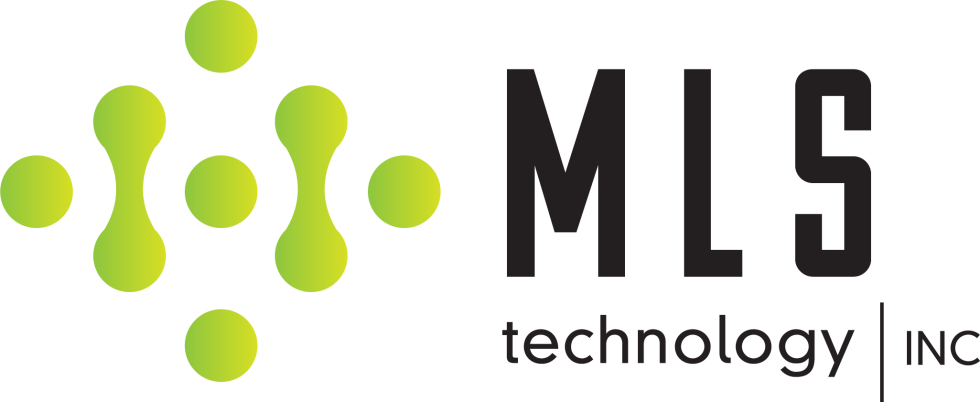203 Pueblo Drive
Lake Kiowa, TX 76240
For Sale - Active
offered at $699,000
--
bedrooms
--
baths
3,345 sq.ft.
sq ft
$209
price per sf
Single Family
property type
90 Days
time on market
2020
yr. built
1.12 acre
lot size
Escape to this 1.17 acre paradise in this stunning 4 bedroom, 4 bathroom home nestled within the prestigious, gated community of Lake Kiowa. This expansive 3,345 square ft haven boasts an open floor plan bathed in natural light, perfect for modern living and entertaining. Unwind and connect in the inviting living space, complete with modern fixtures and paint. Upstairs, discover a versatile game room or living area, ideal for family fun or creating a dedicated entertainment zone. A convenient home office provides a quiet space to work or study. The chef in your family will love the gourmet kitchen, featuring high-end appliances, sleek granite countertops, and a gorgeo...us tile backsplash. 2 laundry areas offer added convenience, while large walk-in closets throughout the home ensure ample storage. Retreat to your sanctuary in the luxurious master suite, featuring modern finishes in the master bathroom. The secluded lot provides a peaceful escape!
No upcoming open house dates. Check back later.
Bedrooms
- Total Bedrooms: 4
Bathrooms
- Full bathrooms: 4
Appliances
- Dishwasher
- ElectricWaterHeater
- Disposal
- GasRange
- Microwave
- Range
- SomeCommercialGrade
- VentedExhaustFan
- WineCooler
Architectural Style
- Craftsman
- Traditional
- Detached
Association
- Association Fee: $311
- Association Fee Frequency: Monthly
Association Fee Includes
- AllFacilities
- MaintenanceGrounds
- MaintenanceStructure
- Security
Community Features
- BoatFacilities
- Clubhouse
- Dock
- FencedYard
- Golf
- Lake
- Playground
- TennisCourts
- TrailsPaths
- Gated
Construction Materials
- FiberCement
Cooling
- CentralAir
- CeilingFans
- Electric
- HeatPump
- Zoned
Exterior Features
- Lighting
Fireplace Features
- Decorative
- Electric
Flooring
- Carpet
- CeramicTile
- LuxuryVinyl
- LuxuryVinylPlank
Foundation Details
- Slab
Heating
- Central
- Electric
Interior Features
- Chandelier
- DryBar
- DecorativeDesignerLightingFixtures
- EatInKitchen
- HighSpeedInternet
- KitchenIsland
- MultipleStaircases
- OpenFloorplan
- Pantry
- CableTv
- WalkInClosets
- WiredForSound
Laundry Features
- WasherHookup
- ElectricDryerHookup
Levels
- Two
Lot Features
- InteriorLot
- Landscaped
- ManyTrees
- Subdivision
Parking Features
- Driveway
- GarageFacesFront
- GolfCartGarage
- Oversized
- RvAccessParking
Patio and Porch Features
- Covered
Pool Features
- None
Roof
- Composition
Security Features
- SecurityGate
- GatedCommunity
- SmokeDetectors
- SecurityGuard
- GatedWithGuard
Sewer
- AerobicSeptic
Structure Type
- House
Utilities
- SepticAvailable
- CableAvailable
Vegetation
- Brush
Rooms
- MudRoom
- Bedroom
- Bedroom
- GameRoom
- Kitchen
- UtilityRoom
- Bedroom
- MediaRoom
- PrimaryBedroom
- DiningRoom
- LivingRoom
Listed By:
Real Estate Shoppe TX, LLC
Data Source: NTREIS_Trestle
MLS #: 20678177
Data Source Copyright: © 2024 NTREIS_Trestle All rights reserved.
This property was listed on 7/19/2024. Based on information from NTREIS_Trestle as of 9/30/2024 5:46:14 PM was last updated. This information is for your personal, non-commercial use and may not be used for any purpose other than to identify prospective properties you may be interested in purchasing. Display of MLS data is usually deemed reliable but is NOT guaranteed accurate by the MLS. Buyers are responsible for verifying the accuracy of all information and should investigate the data themselves or retain appropriate professionals. Information from sources other than the Listing Agent may have been included in the MLS data. Unless otherwise specified in writing, Broker/Agent has not and will not verify any information obtained from other sources. The Broker/Agent providing the information contained herein may or may not have been the Listing and/or Selling Agent.
