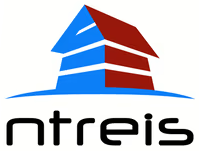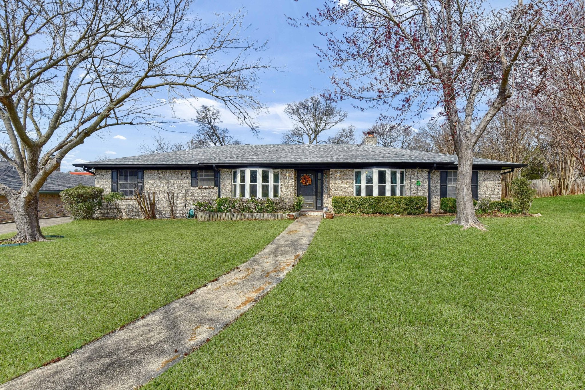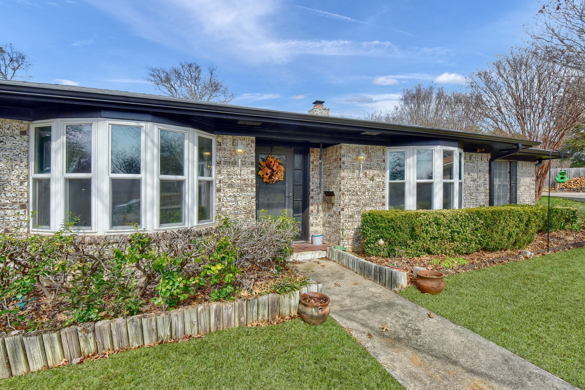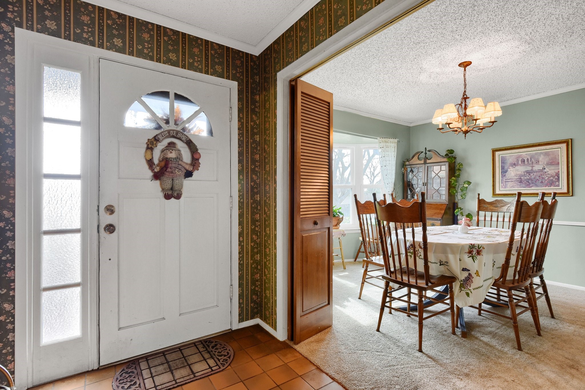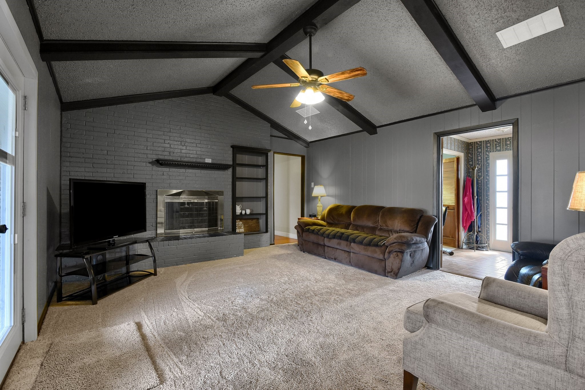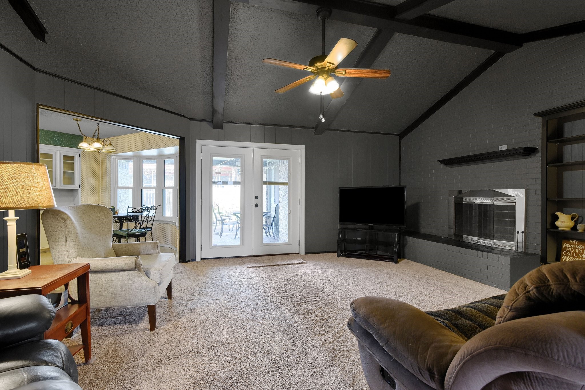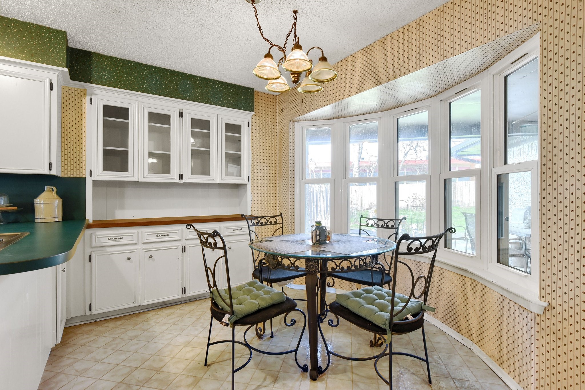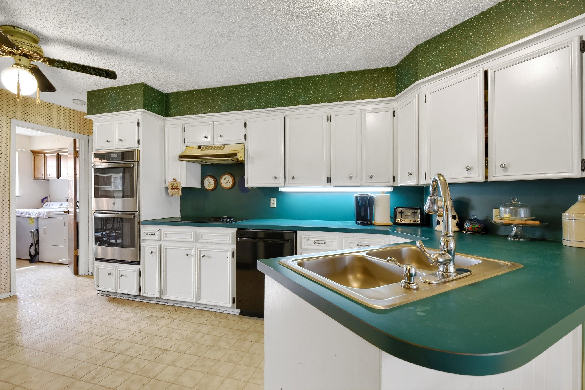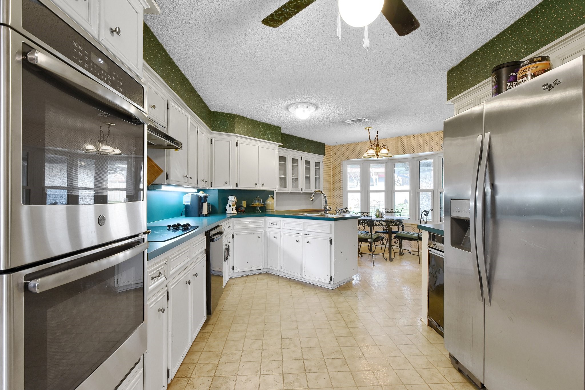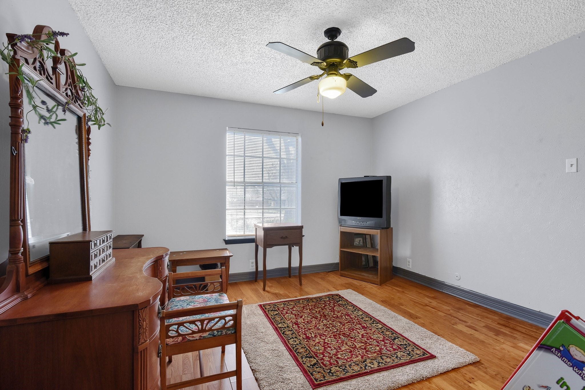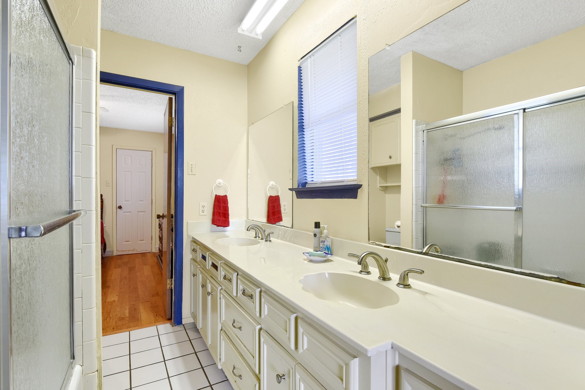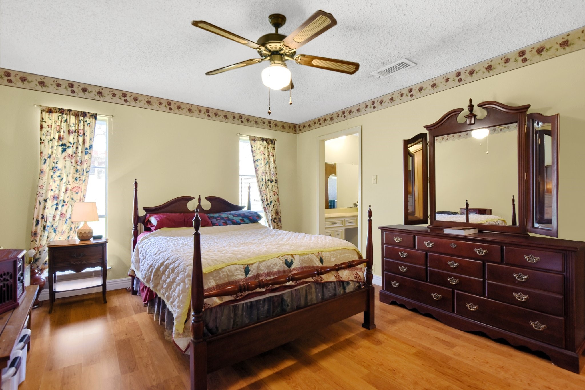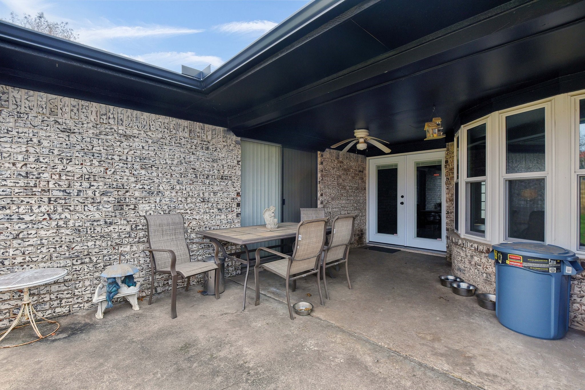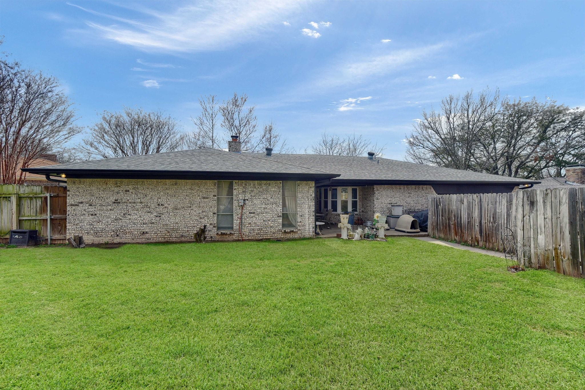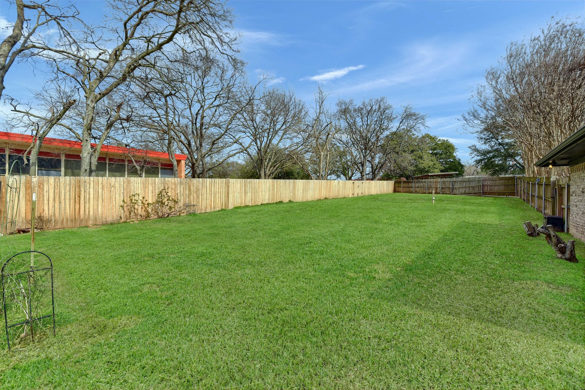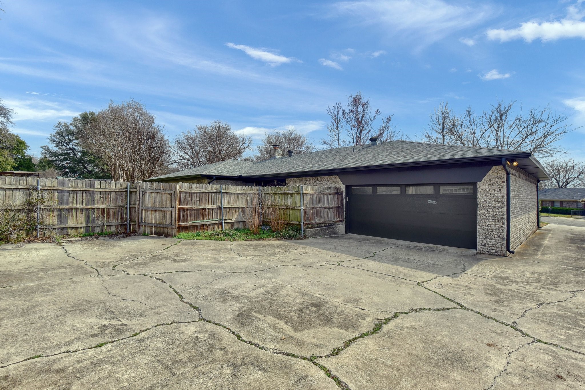14 Scotsmeadow
Gainesville, TX 76240
For Sale - Active
offered at $315,000
3
bedrooms
3
baths
2,289 sq.ft.
sq ft
$138
price per sf
Single Family
property type
119 Days
time on market
1973
yr. built
0.41 acre
lot size
Nestled on a peaceful .41-acre lot, this 3-bedroom, 3-bathroom home invites you to experience tranquility. With freshly painted walls and a cozy wood-burning fireplace, the den is the perfect spot to unwind. Enjoy formal dining or casual breakfasts in the inviting breakfast nook. Recent updates, including a new roof, energy-efficient HVAC, and insulation, ensure comfort and efficiency. Inside, discover spacious bedrooms with generous closets, a separate laundry room, and a versatile bonus room ideal for a home office, playroom, or guest space. Step outside to your private fenced backyard, where you can relax on the covered patio, store belongings in the shed, and e...njoy the peace of mind provided by French drains. Triple-pane windows offer energy savings and added tranquility. Located in a quiet cul-de-sac, this home is just steps away from Gainesville Junior High School. Enjoy the convenience of being near the Historic Homes District and the vibrant downtown area. No HOA.
No upcoming open house dates. Check back later.
Bedrooms
- Total Bedrooms: 3
Bathrooms
- Full bathrooms: 3
Appliances
- DoubleOven
- Dishwasher
- ElectricCooktop
- ElectricOven
- ElectricWaterHeater
- Disposal
- TrashCompactor
- VentedExhaustFan
Architectural Style
- Traditional
- Detached
Community Features
- Curbs
Construction Materials
- Brick
Cooling
- CentralAir
- CeilingFans
- Electric
- HeatPump
Exterior Features
- Lighting
- PrivateYard
- RainGutters
- Storage
Fencing
- BackYard
- Fenced
- HighFence
- Privacy
- Wood
Fireplace Features
- FamilyRoom
- Masonry
- WoodBurning
Flooring
- Carpet
- CeramicTile
- Laminate
Foundation Details
- Slab
Heating
- Central
- Electric
- Fireplaces
- HeatPump
Interior Features
- BuiltInFeatures
- CedarClosets
- EatInKitchen
- HighSpeedInternet
- KitchenIsland
- Pantry
- CableTv
- VaultedCeilings
- WalkInClosets
Levels
- One
Lot Features
- BackYard
- CulDeSac
- InteriorLot
- IrregularLot
- Lawn
- Landscaped
- FewTrees
Other Equipment
- AirPurifier
Other Structures
- Sheds
- Storage
Parking Features
- AdditionalParking
- DoorMulti
- Driveway
- Garage
- GarageDoorOpener
- InsideEntrance
- Lighted
- OffStreet
- GarageFacesRear
- OnStreet
- Secured
- Storage
Patio and Porch Features
- Covered
Pool Features
- None
Roof
- Composition
Security Features
- SmokeDetectors
Sewer
- PublicSewer
Structure Type
- House
Utilities
- ElectricityAvailable
- SewerAvailable
- WaterAvailable
- CableAvailable
Vegetation
- Grassed
WaterSource
- Public
Window Features
- BayWindows
Rooms
- DiningRoom
- PrimaryBathroom
- FamilyRoom
- LivingRoom
- Kitchen
- PrimaryBedroom
- Bedroom
- Bedroom
Listed By:
Real Estate Shoppe TX, LLC
Data Source: NTREIS_Trestle
MLS #: 20655142
Data Source Copyright: © 2024 NTREIS_Trestle All rights reserved.
This property was listed on 6/24/2024. Based on information from NTREIS_Trestle as of 10/13/2024 7:21:28 PM was last updated. This information is for your personal, non-commercial use and may not be used for any purpose other than to identify prospective properties you may be interested in purchasing. Display of MLS data is usually deemed reliable but is NOT guaranteed accurate by the MLS. Buyers are responsible for verifying the accuracy of all information and should investigate the data themselves or retain appropriate professionals. Information from sources other than the Listing Agent may have been included in the MLS data. Unless otherwise specified in writing, Broker/Agent has not and will not verify any information obtained from other sources. The Broker/Agent providing the information contained herein may or may not have been the Listing and/or Selling Agent.
